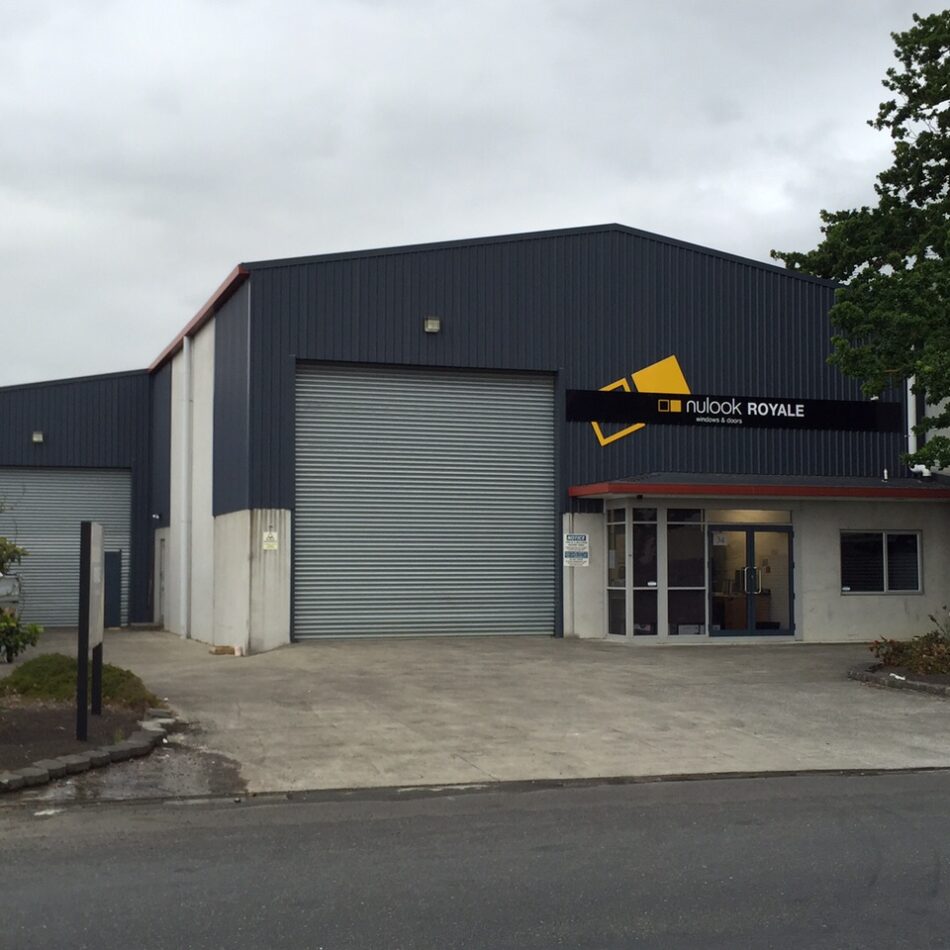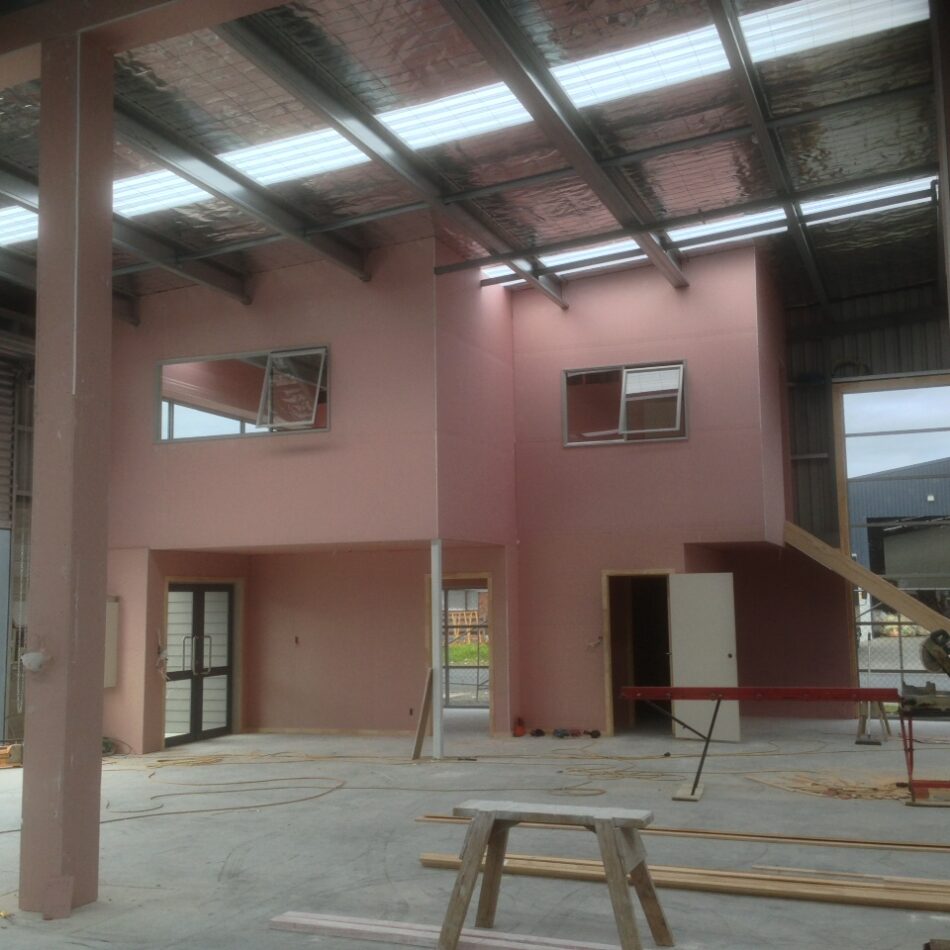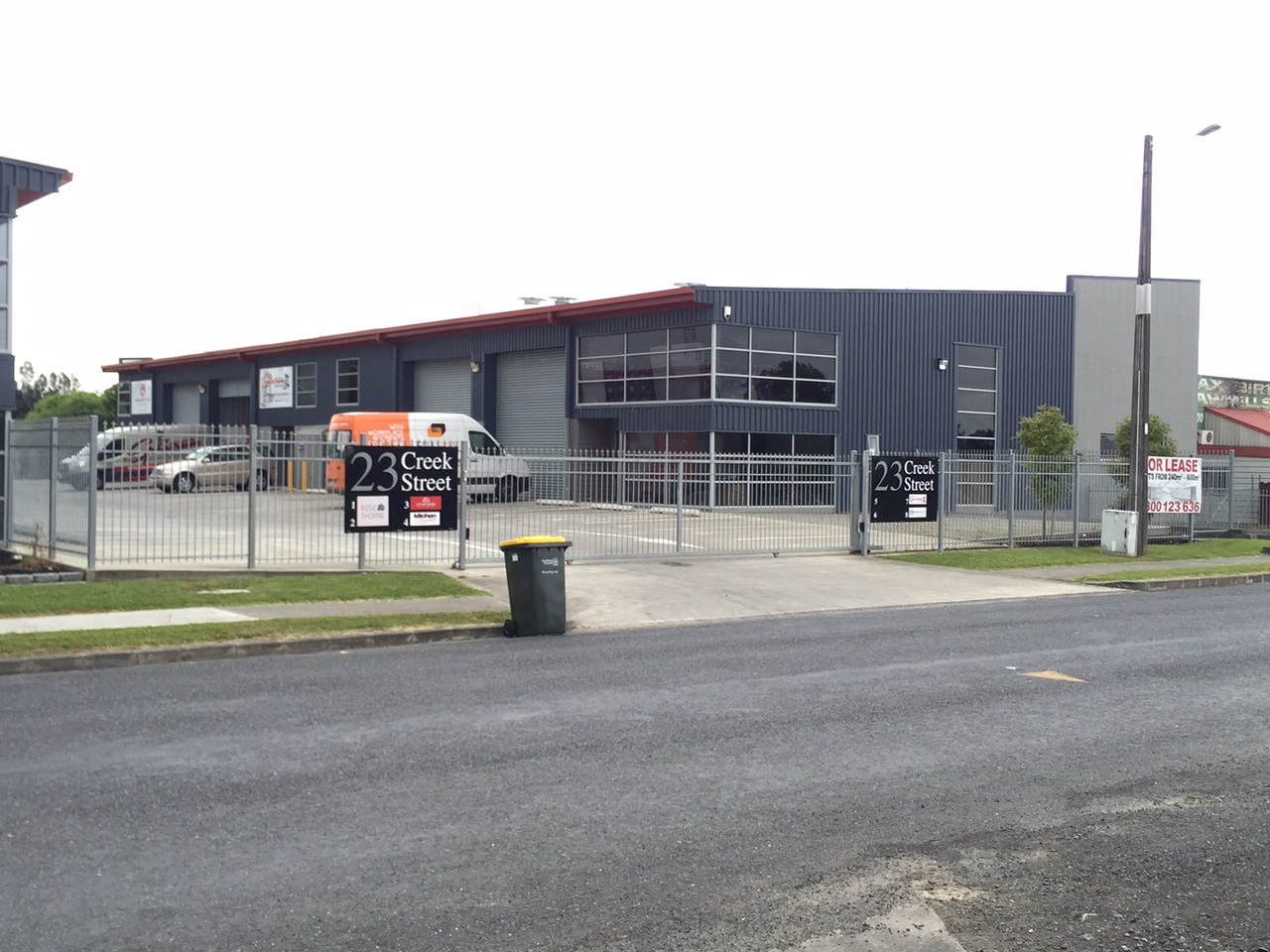Creek St
Date
2013
Type
Commercial Design & Build
Client
Private


A full design and build project constructed in two stages with the underground carpark and 4 units on top completed first and the other 4 units completed a year later.
The existing ground conditions gave us a challanage as the site was once used as concrete plants dumping ground for its excess concrete. This bulk concrete was broken up, crushed and recycled for hardfill to be reused under the foundations and floor slabs. Due to the height of the walls and the location of the building next to the southern motorway, we determined that precast panels posed too much of a danger of falling over in high winds during construction so masonry was chosen as the safest substitute. This also allowed us to complete areas in sections making the construction more convenient.
Construction activities include:
- Project planning and management.
Council liaisons
Bulk site excavations and demolition
External Drainage
Extensive concrete foundations
Blockwork design and install
Steel works
Long run roofing
Internal warehouse/office fit-outs

